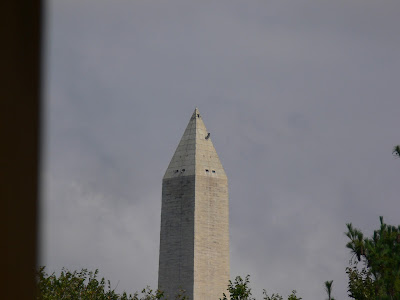And then we get to the leftovers. Stuff from the Solar Decathlon that I didn't want shoved in one of the other broad categories I made up.
I've been considering doing something similar to this to my living room wall. I was gonna cut spaces between the studs and turn them into little alcoves for holding books or knickknacks or whatever.
The example shown here has the iPad they used to control the house. It can also be disconnected and carried around so you have control from anywhere. Anywhere in the world. At least anywhere with internet access.
I just thought it interesting that instead of using some fancy bamboo or special pressboard they just took 3 sheets of plywood and smooshed them together.
Some interesting barn wood entertainment system.
There's water running under there. And river rocks. And at night it lights up.
A rug made from tight cords of newspaper bound with string. I like the idea, but the question everyone asks is how well it'll hold up over time. What if I spill something on it? These are questions I can't answer. If anyone makes one be sure to let me know.
This couch and the little table overlapping it were made by people at the school. The couch doesn't look comfy, but it could be great. And with that low back it should be easy to move in to pretty much any apartment. Obviously the strange little tables were designed to fit over the couch. It lets you have food and drink without worrying about spilling every time you stand up or sit down.
This wall is much like I intend to do to my kitchen ceiling. There are color changing lights mounted in the ceiling behind the plastic. The plastic cuts easily and screws into place. When the bulb burns out they say you can easily unscrew the plastic and change the bulb.
Mine will me a bit more opaque. I'll probably paint the studs white so they won't be as obvious. And I'll have ropes of LEDs attached to the ceiling so the light will be diffuse enough that you can't tell where the lights are.
This is the house that had the detached office. It's to the left. What you see here is an outdoor sink with a few utensils hanging on the right side. That shiny thing you see on the ceiling of the doorway isn't a light. It's a shower. The knob is on the right of the lady in purple.
This is the Washington Monument. On the day I took the picture they were just getting started on the inspection for earthquake damage. The day after this picture they pulled out two chunks of marble the size of dictionaries.
This shows the inside of the walls of that particular house. Most of the houses over the years have had something like this going on. My house will never get the level of insulation you see in these places because my walls aren't thick enough to get that much insulation in. More than that you can see here that the studs are staggered. Have a look at the pictures at this site. They show how in insulated buildings the studs become a significant source of heat loss. By making the wall thicker and staggering the studs you eliminate them as gaps in the insulation.
This particular house made the walls 3 studs thick with the middle space being straight insulation. Some others made theirs only 2 studs thick. That was still sufficient to eliminate the gaps caused by studs and get plenty of insulation in there.
This piece of furniture for the children's room was made by students at the school. A lot of the furniture was. I just thought this one was kinda slick.
It's a table. Concrete filled with rebar and a strip of wood down the middle.
This shelf is hung from rollers so it can slide over to act as a door.
These next three pictures are inside of the house with all the padding on the outside. The inside is set up like stadium seating. No, really. At the bottom level is a projection screen that rolls down so you can watch movies.
Up by the windows is a bed. Right by them and down a step is the washer and drier.
The speakers are standing on the next step down. To their left is the bathroom. Below them - below each of the levels - is storage.
The house had lots of those strange green seats. They stack together in such a way to fit in an alcove on the lower level and could be hauled out so everyone has a seat.
You might want to enlarge this picture. Even then you probably won't see what's going on really well.
Most houses had showers with removable floors. Typically this was so they could get at the drain and unclog it. In this one house removing the floor of the shower revealed a bathtub.
What I don't have picture of is their Xbox sensor. It's positioned to cover most of the house. If you wave at the sensor and then point at what you want done it'll do it. Lights come on and off, the screen rolls down, stuff like that.
These last two picture are of the inside of the highly modular cubical house from Belgium. The house is designed in such a way that they send it to you in a few crates and you put it together however you like. In this case there's a kitchen, living room, and dining room on the lower level, up above are a couple of bedrooms and a bathroom. Lights are attached to the cross beams.
It also looks better in pictures than in person.


















No comments:
Post a Comment